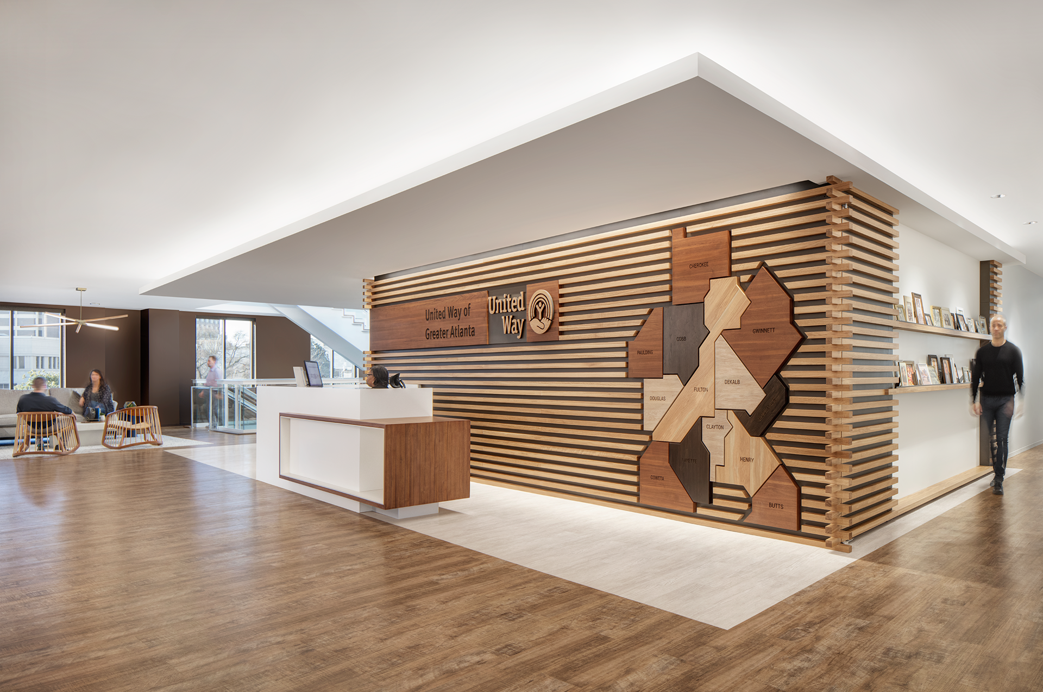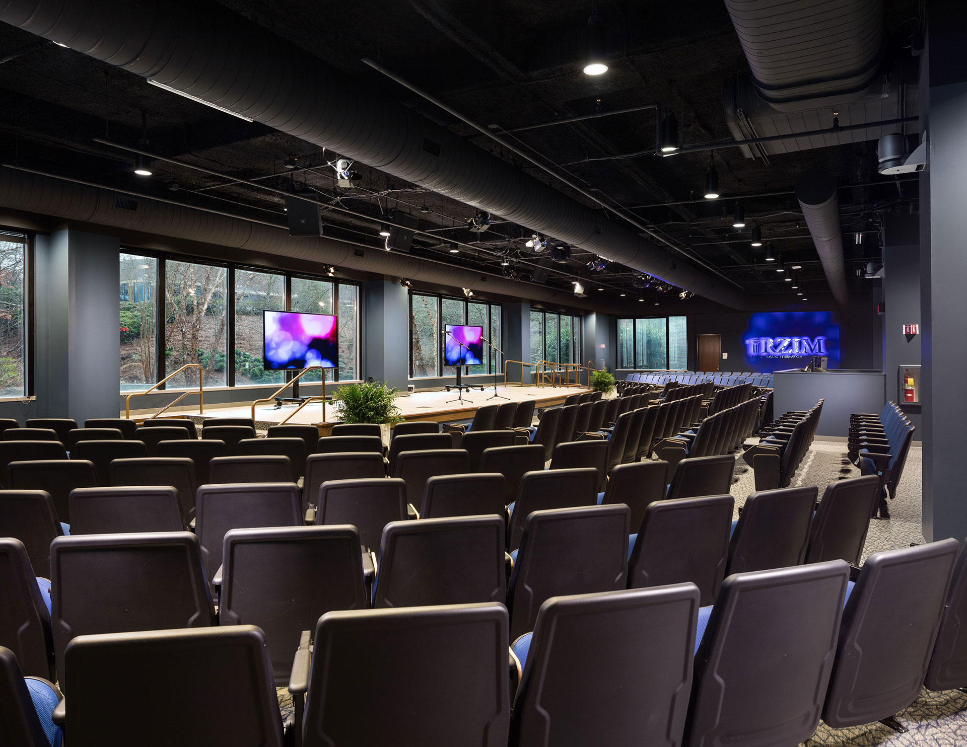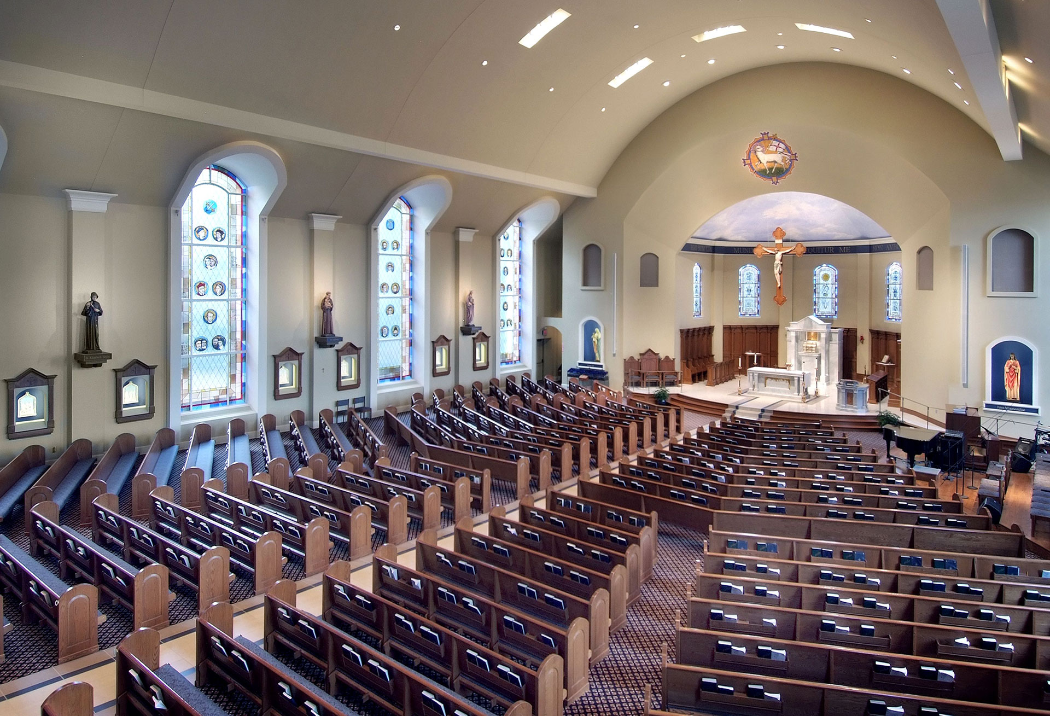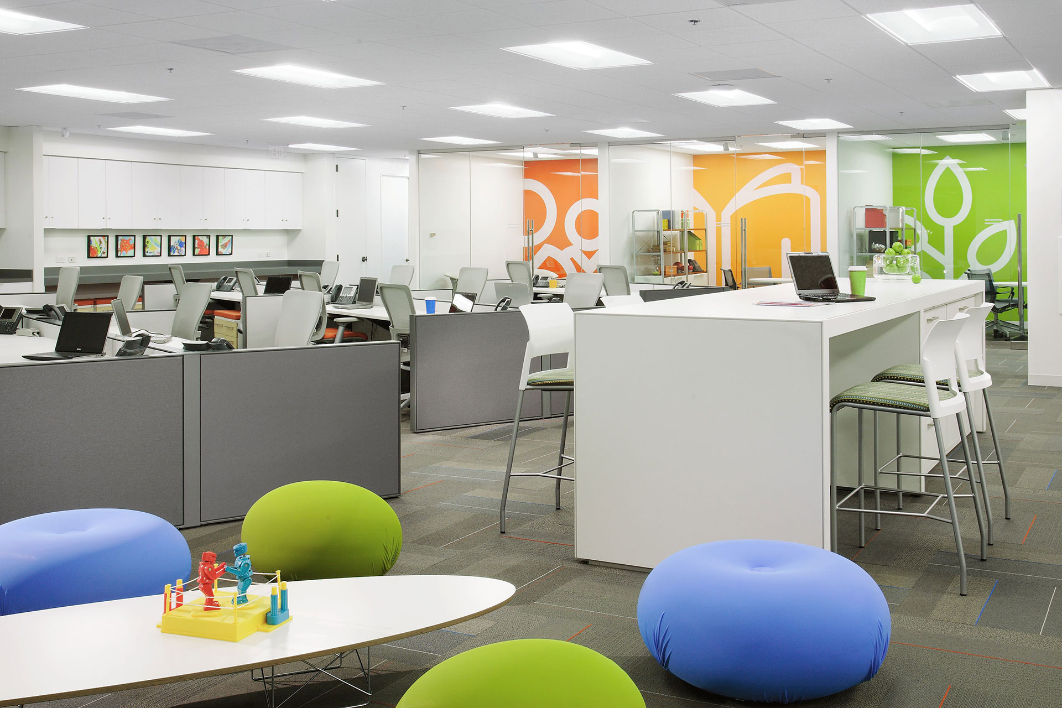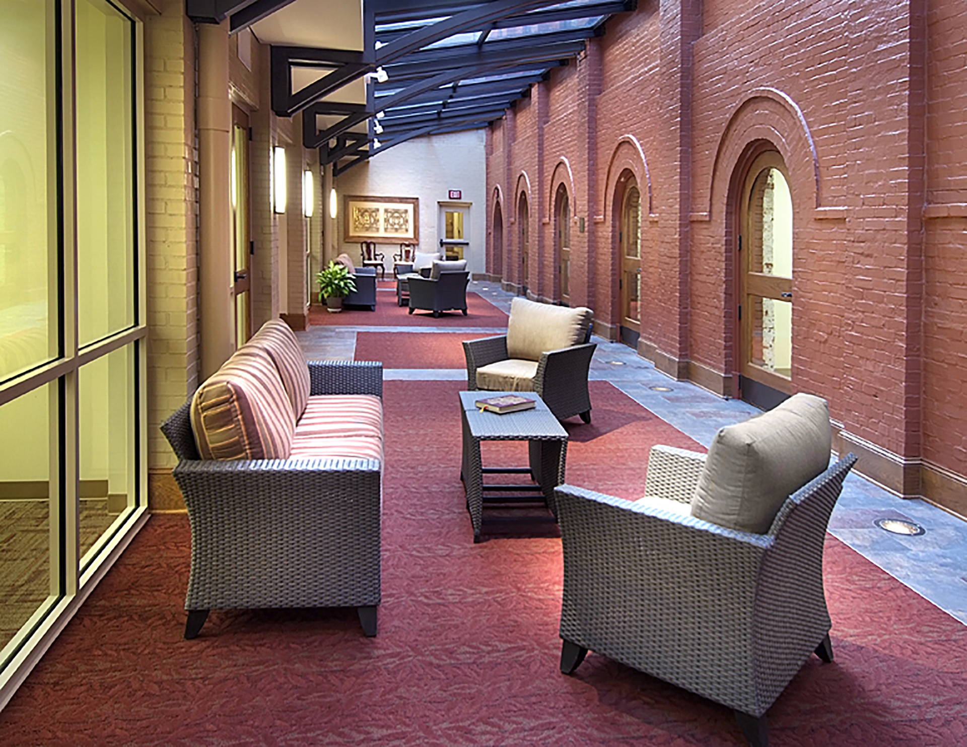United Way
United Way was the 2.5 floor renovation of an existing five-story building. Included in the scope of work was a new reception area, “living room” space, collaboration areas, a café, focus booths, etc. LOCATION Atlanta, GA CLIENT United Way ARCHITECT TVS Design SIZE 46,761 SF Previous Next Jump to:

