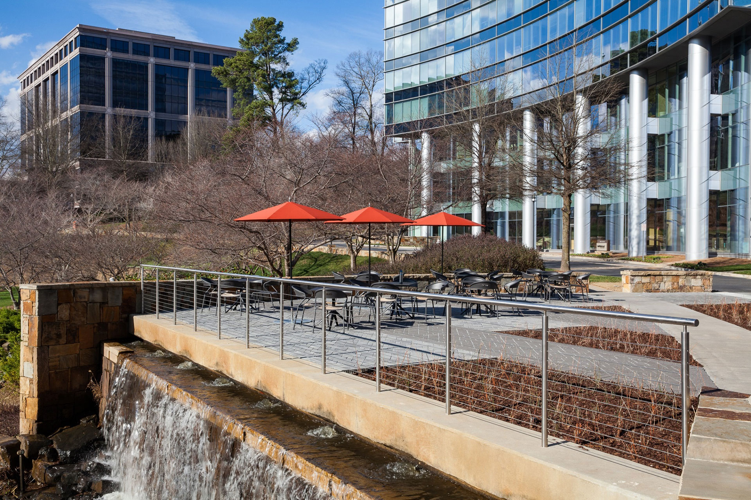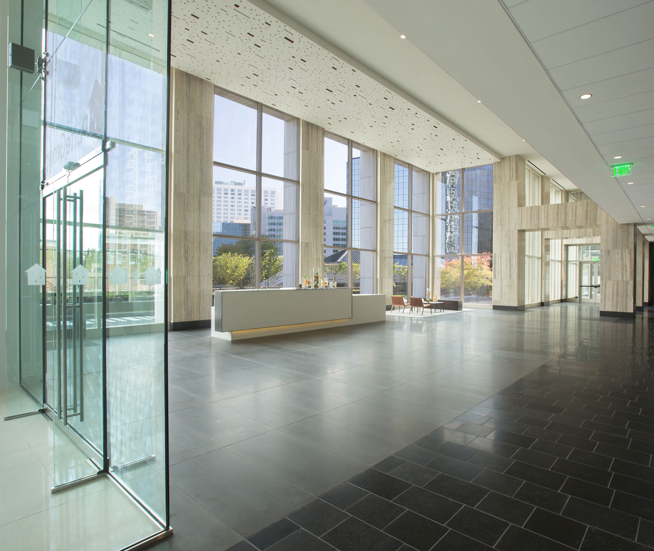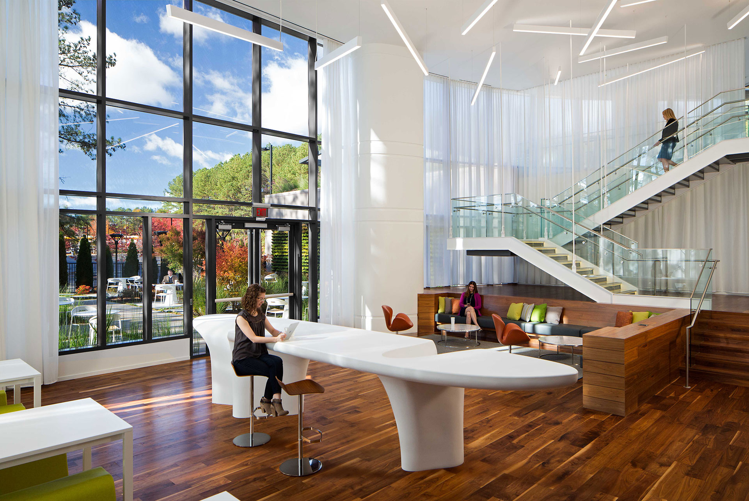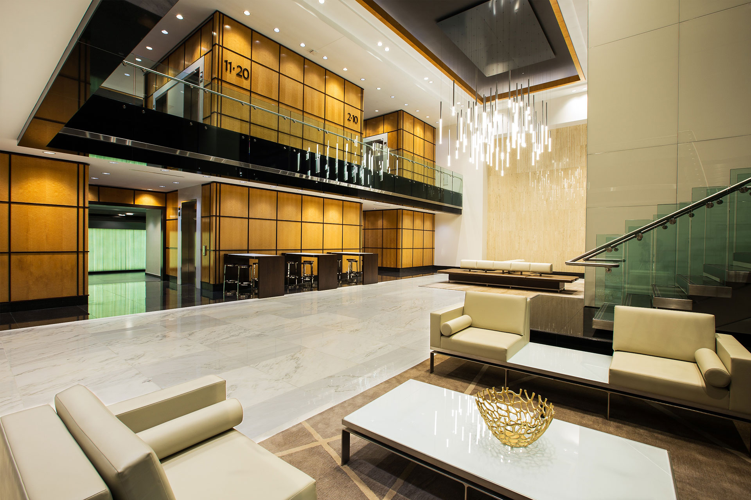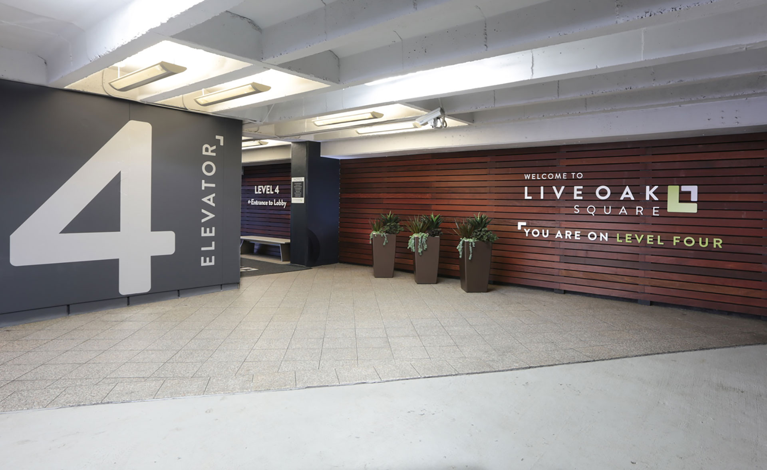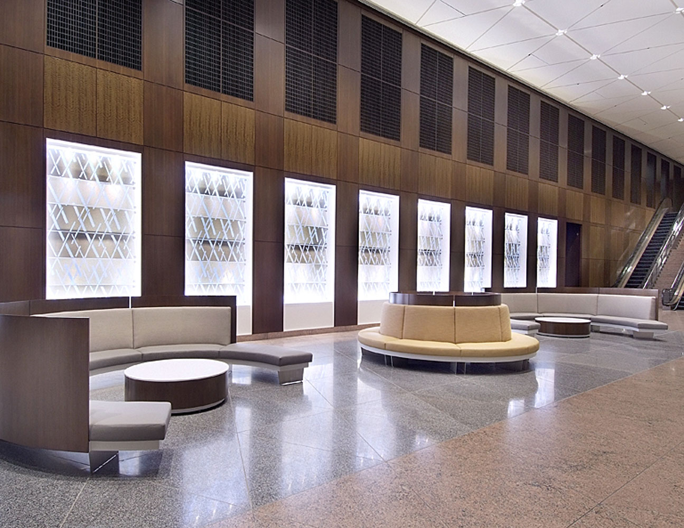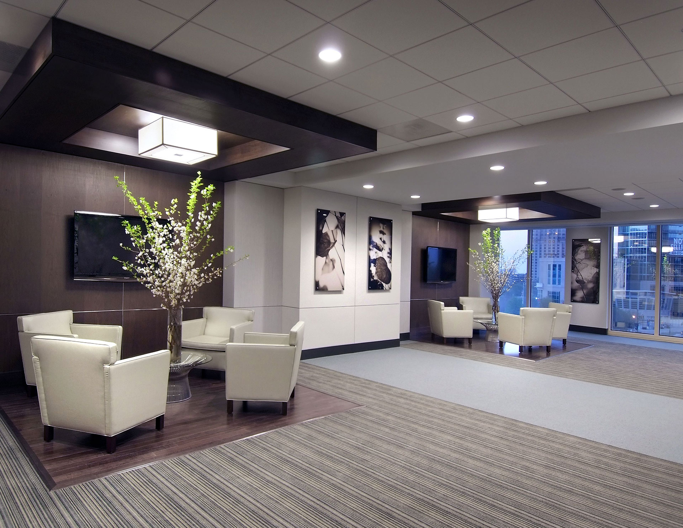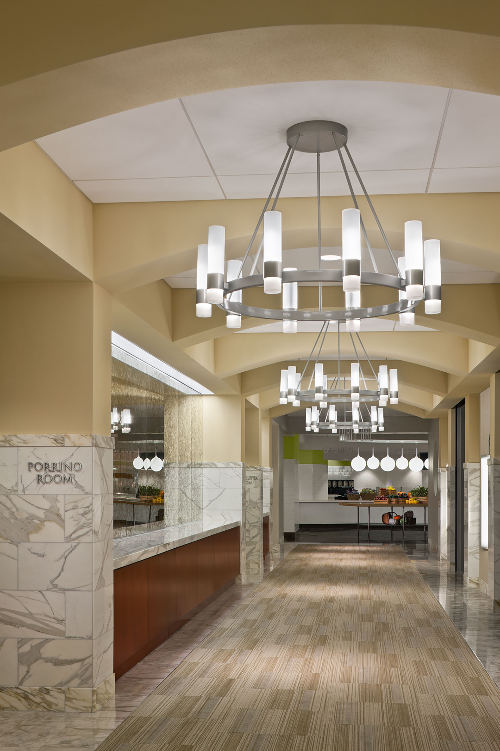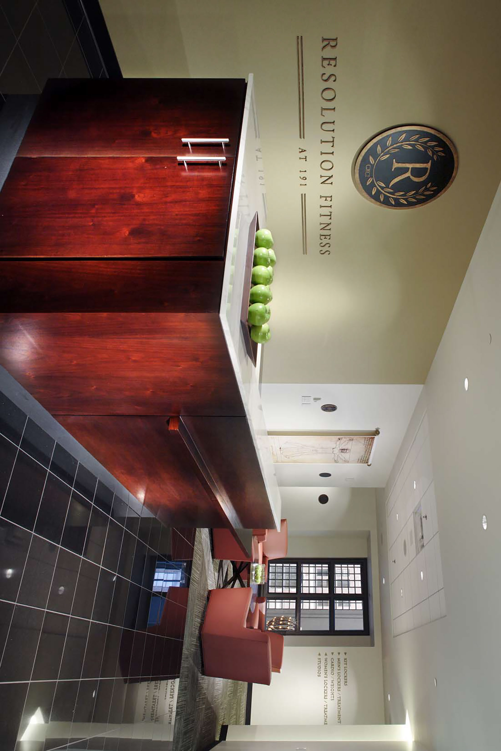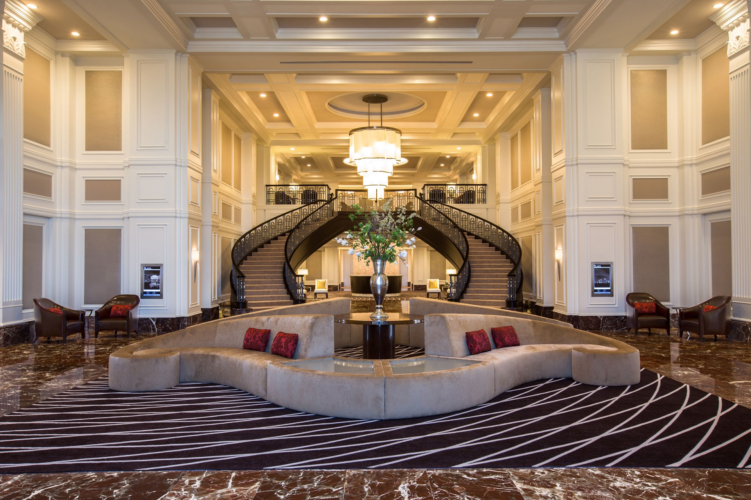One Glenlake
One Glenlake is a Class A office space in Sandy Springs. The building reposition was divided into two Interior Renovations – first, the Main Lobby renovation and addition of the Salt+Block Café; and second, the Exterior Excavation/Renovation to the Patio and Entrance to the Building. Included in the scope of the project was the installation […]

