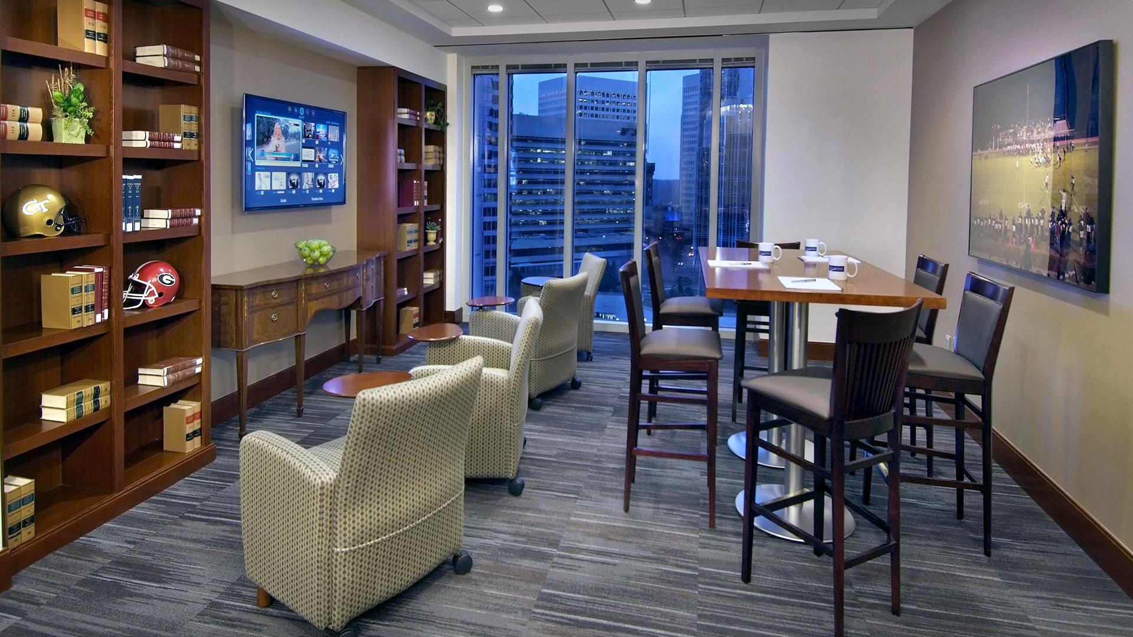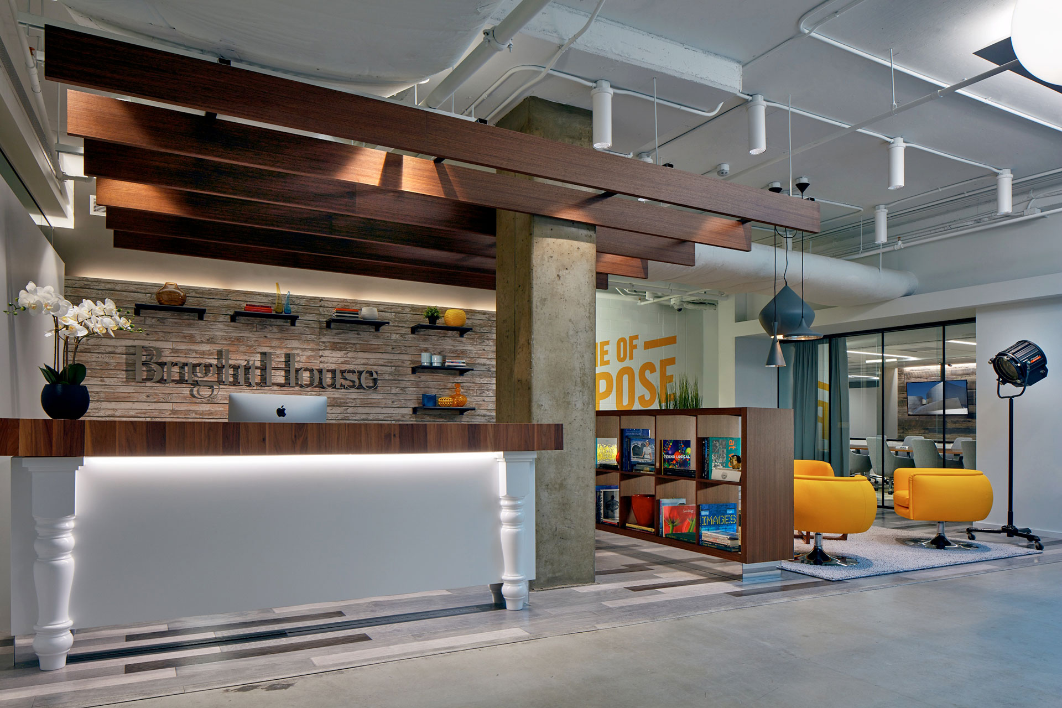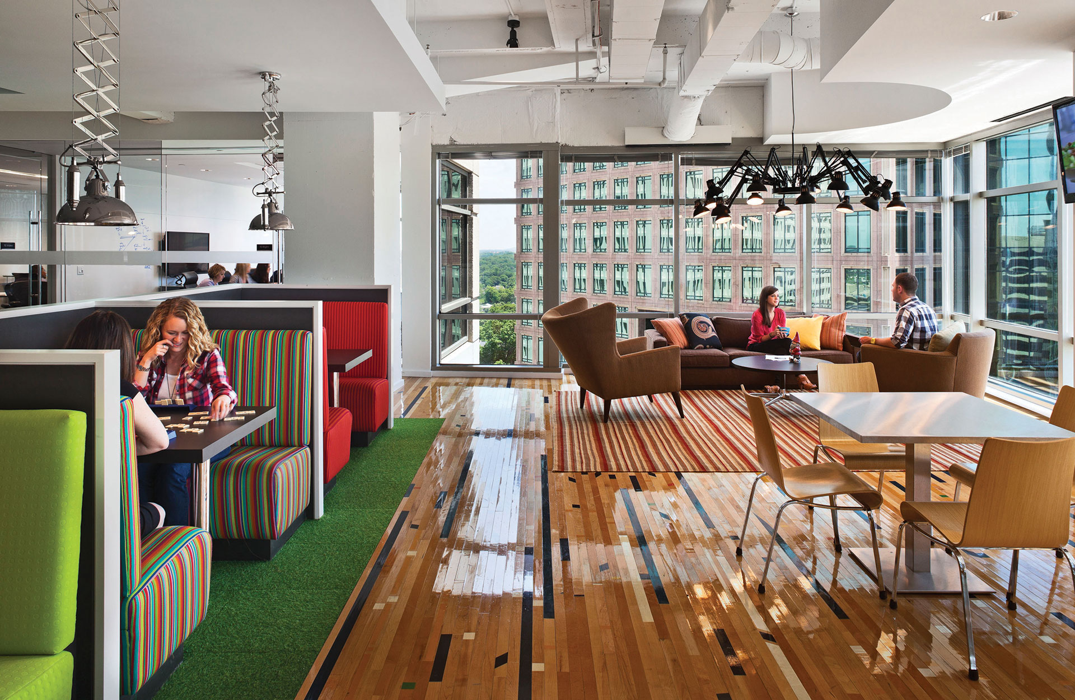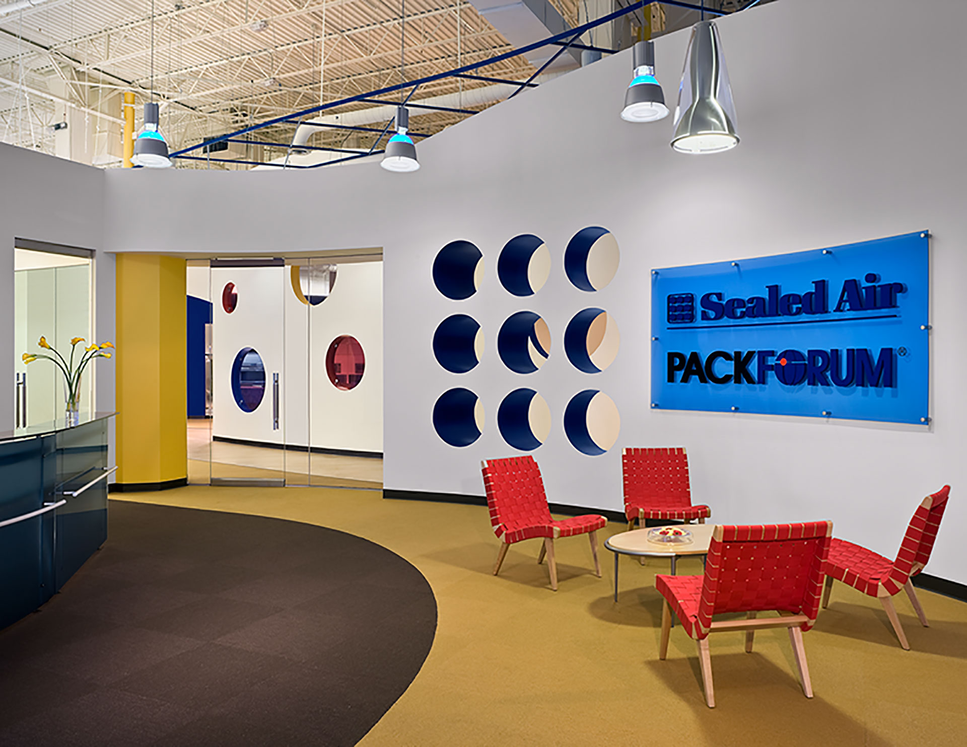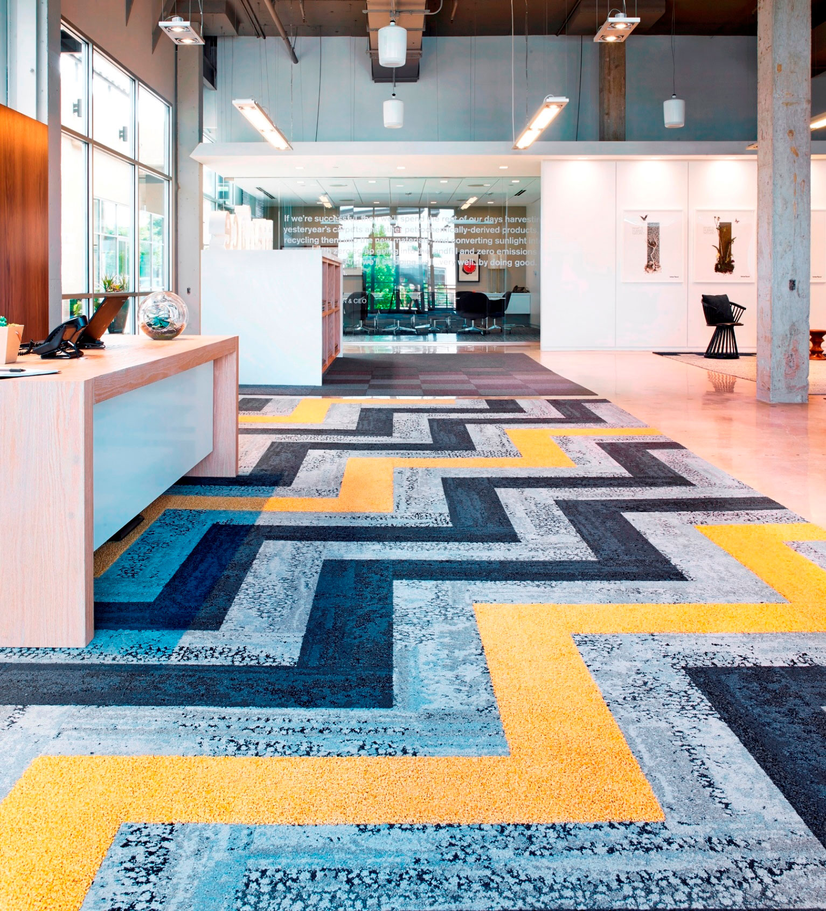Bryan Cave Leighton Paisner
Located at One Atlantic Center, the office of this internationally prominent law firm includes offices, meeting rooms, break rooms and lounges, and elevator lobbies. Bryan Cave Leighton Paisner was looking to use new and existing spaces more efficiently. Project scope consisted of consolidating 11 Floors of office space into five floors of space totaling 100,000 […]
Bryan Cave Leighton Paisner Read More »

