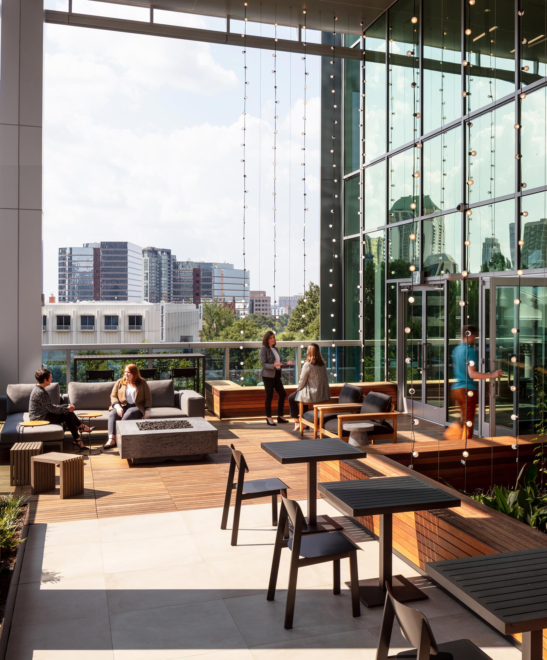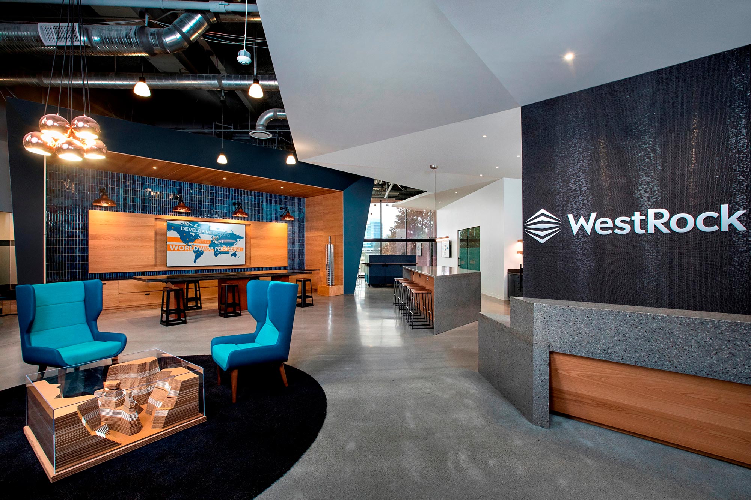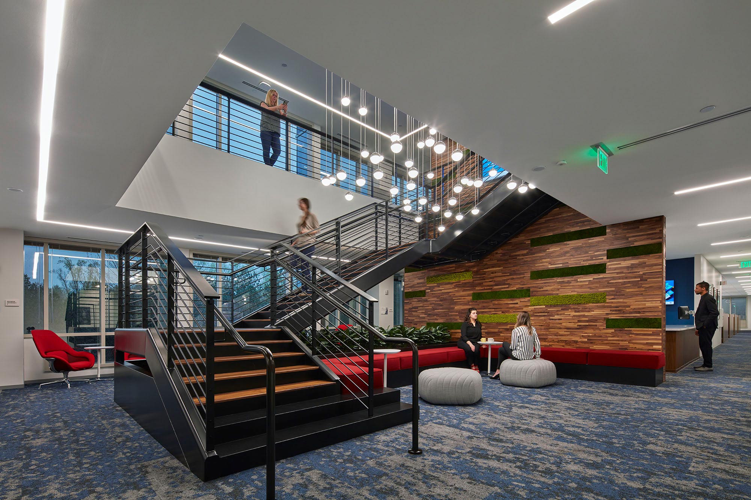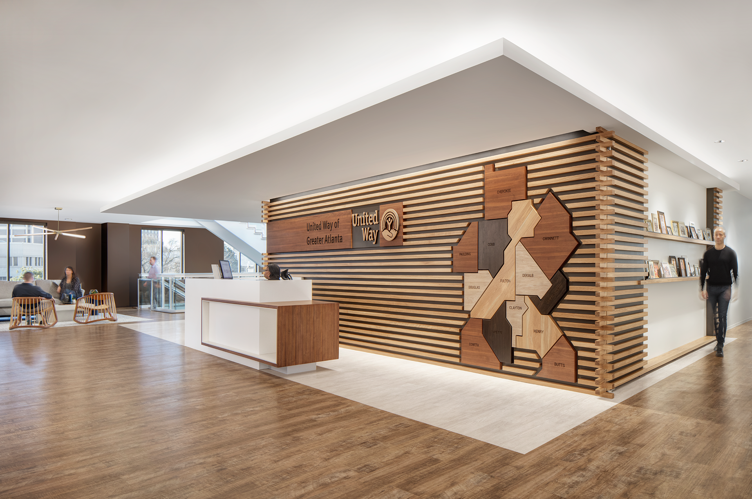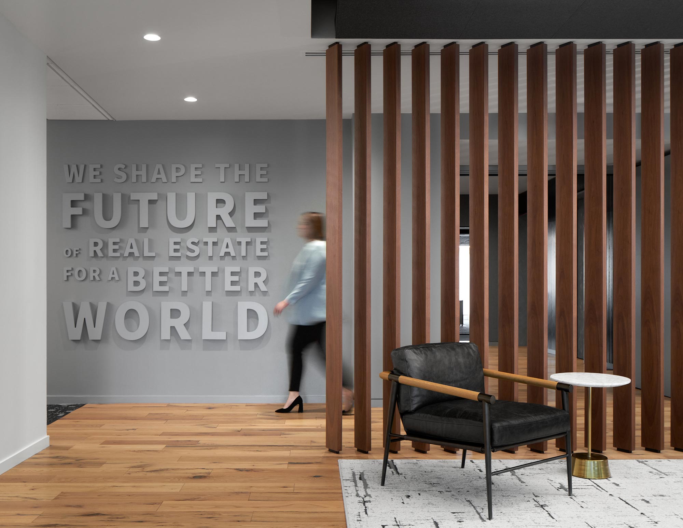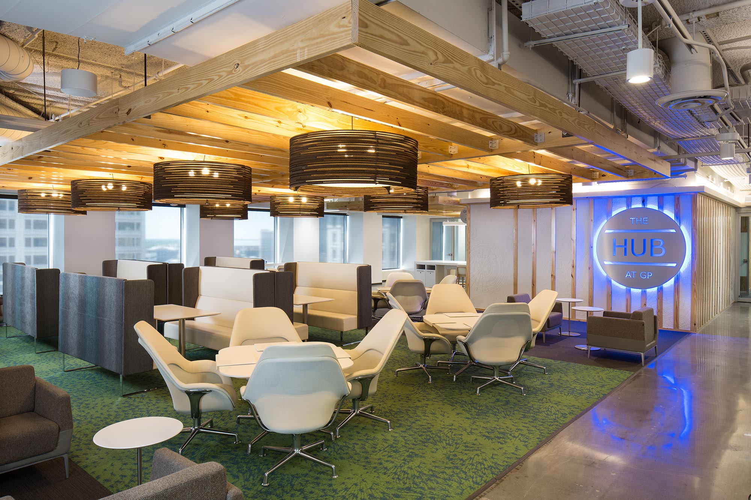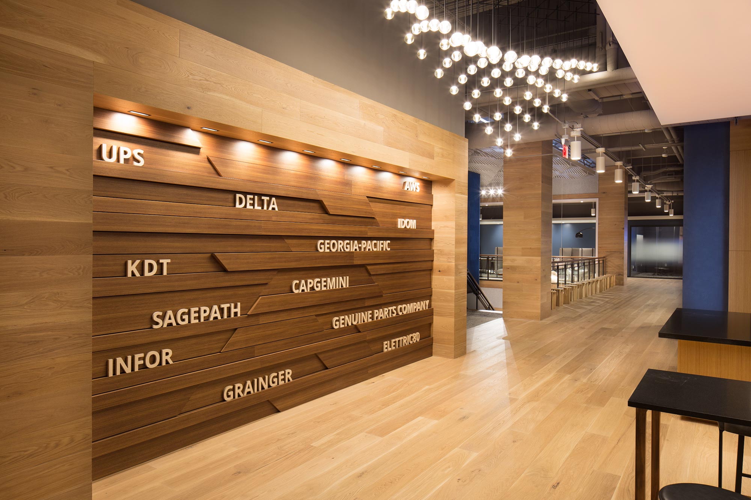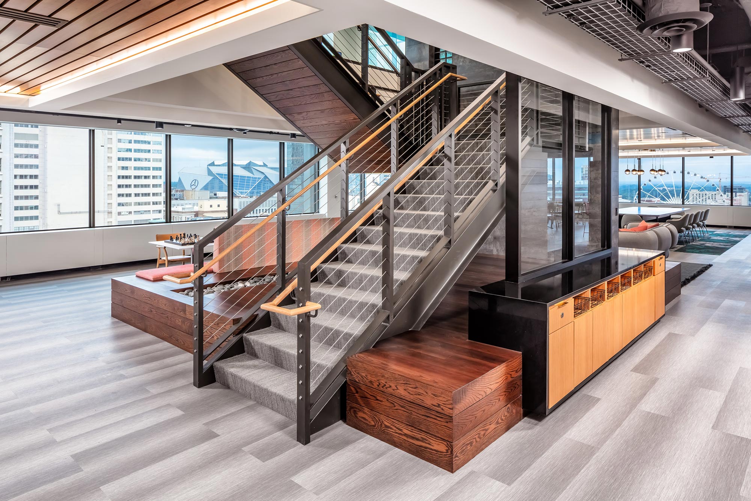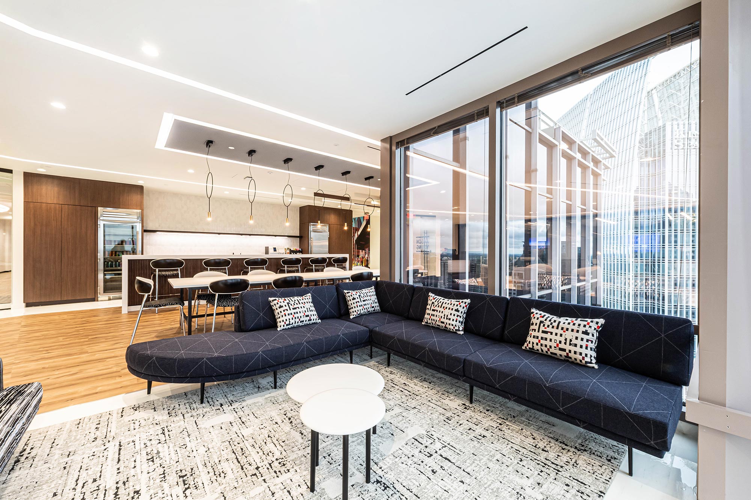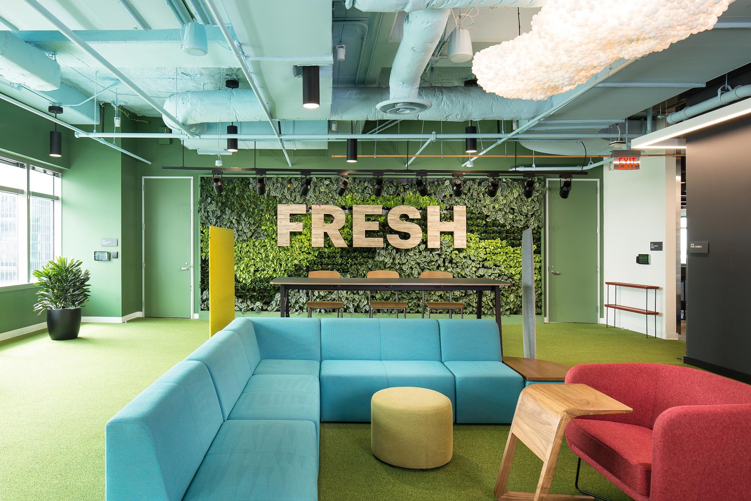Jones Day
The new Jones Day offices are located in the newly constructed Colony Square 500 Building covering 115,000 square feet over five floors. Jones Day occupies all the tenant space available in the building – less the retail spaces on the 1st floor. The main reception area, located on the 4th floor, is populated with Portuguese […]

