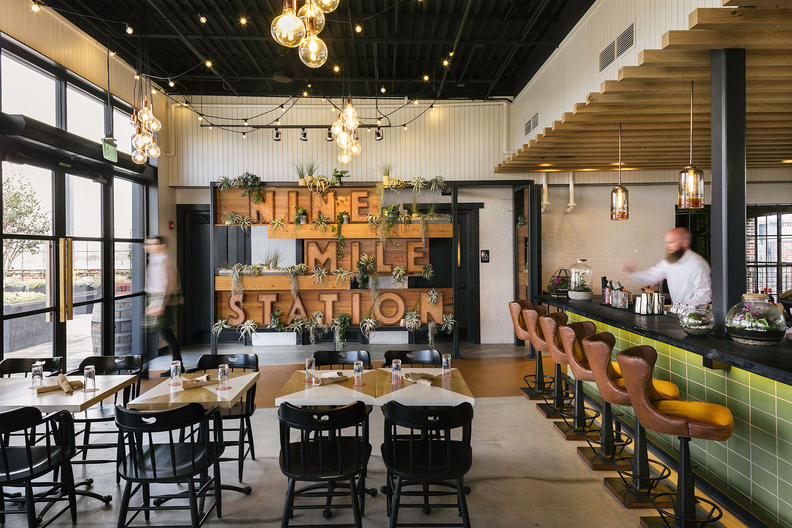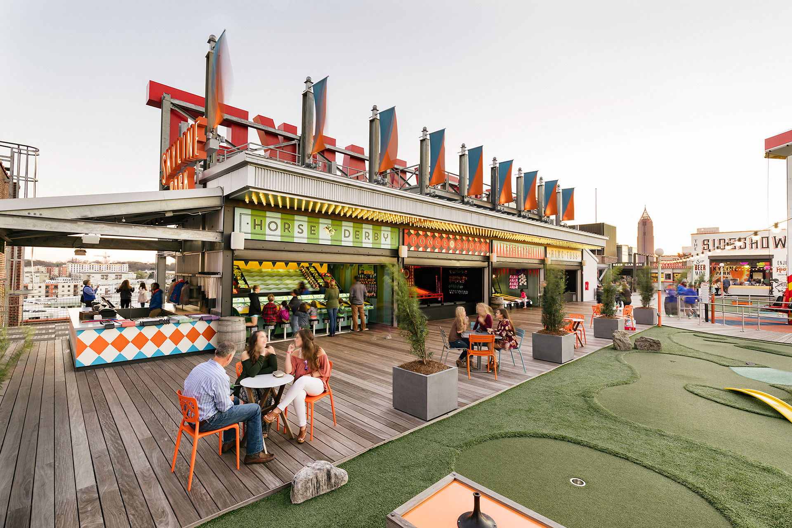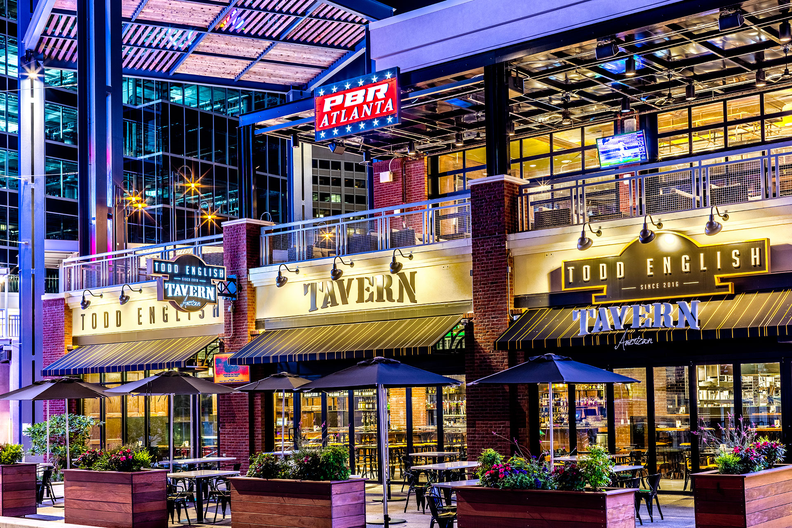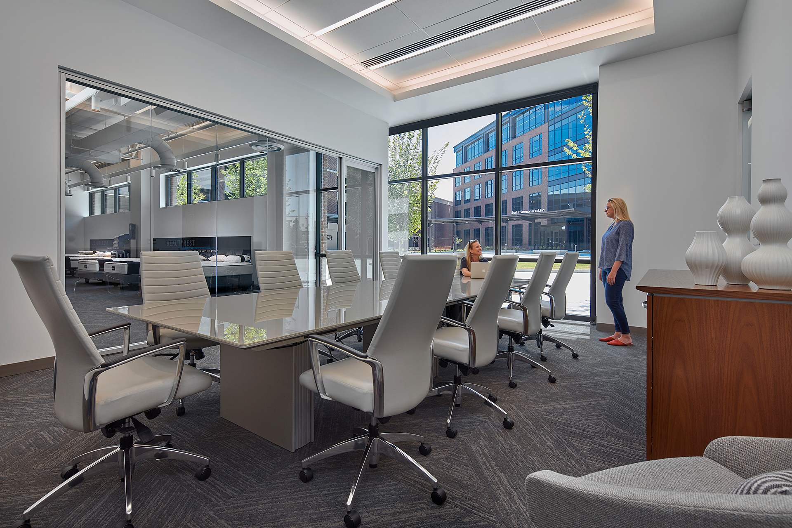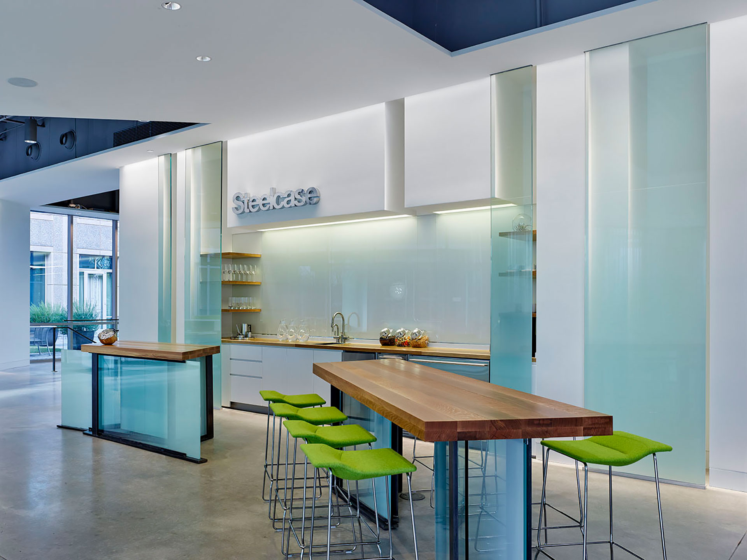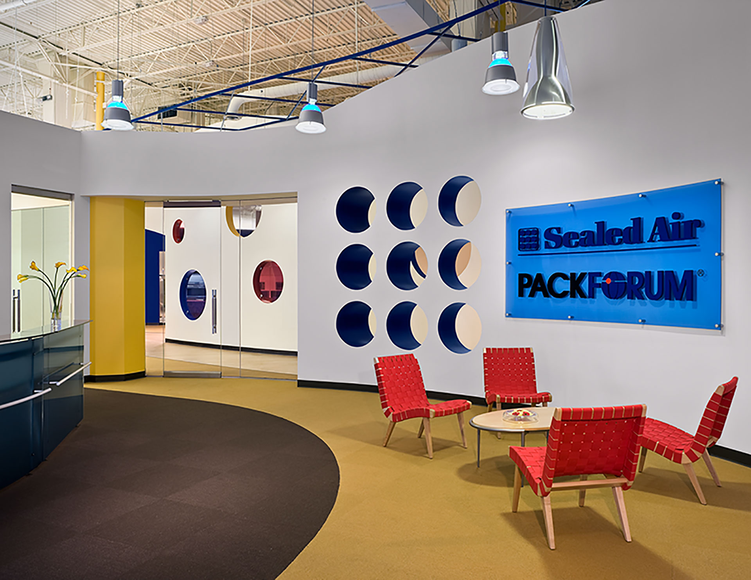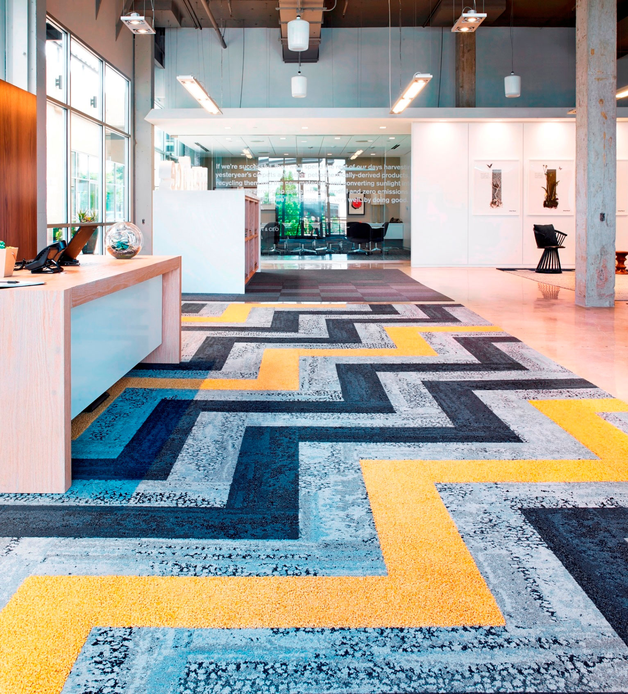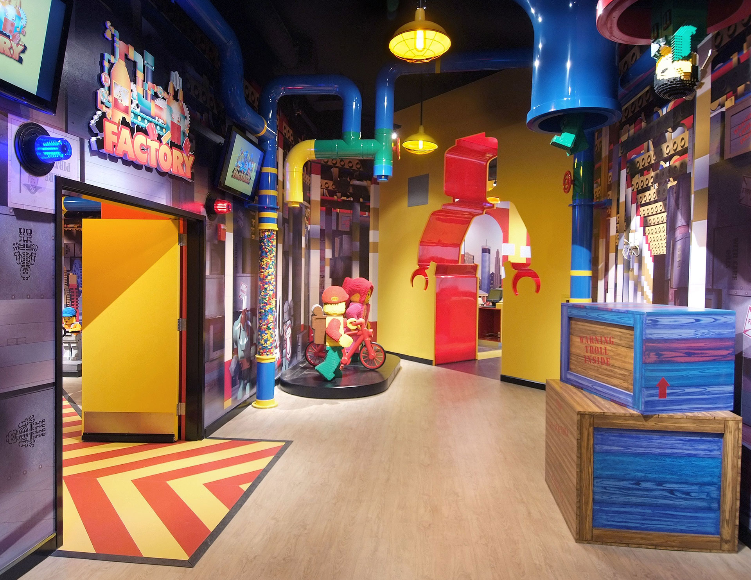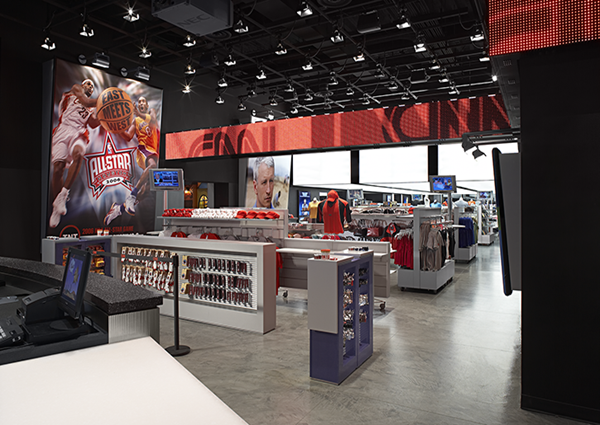9 Mile Station
This space was the last phase of the larger Ponce City Market Roof Amenity Package for Jamestown. This scope included erecting a structural steel framed building with a bar joist roof, roofing and exterior faux brick cladding, and six pairs of 180 degree swinging aluminum storefront doors and transoms. The interior of the space included […]

