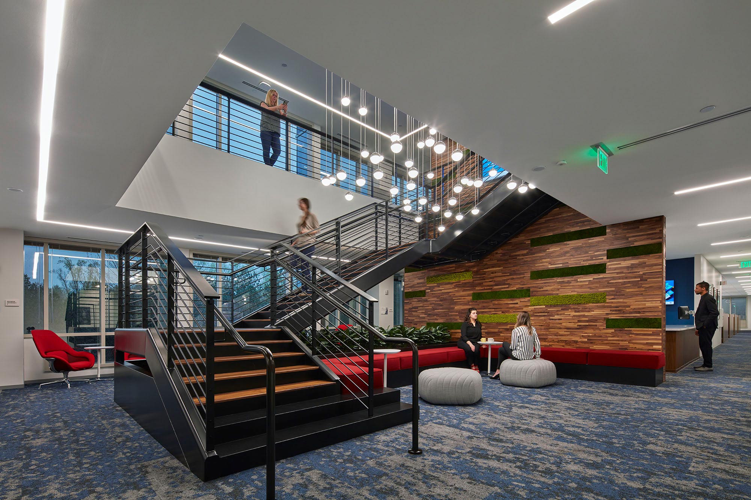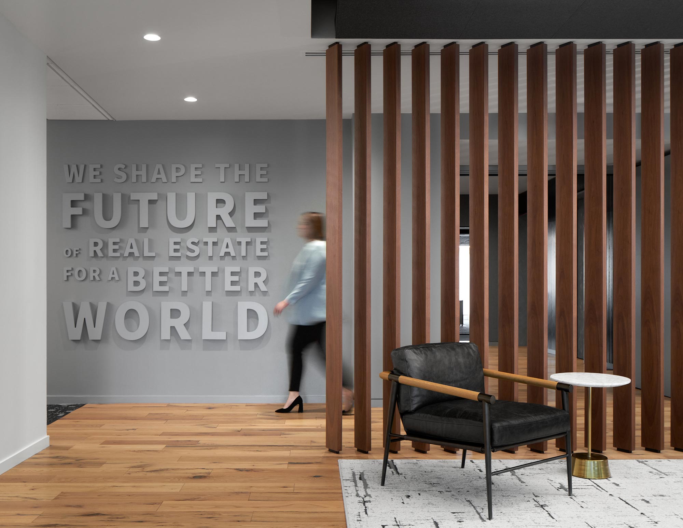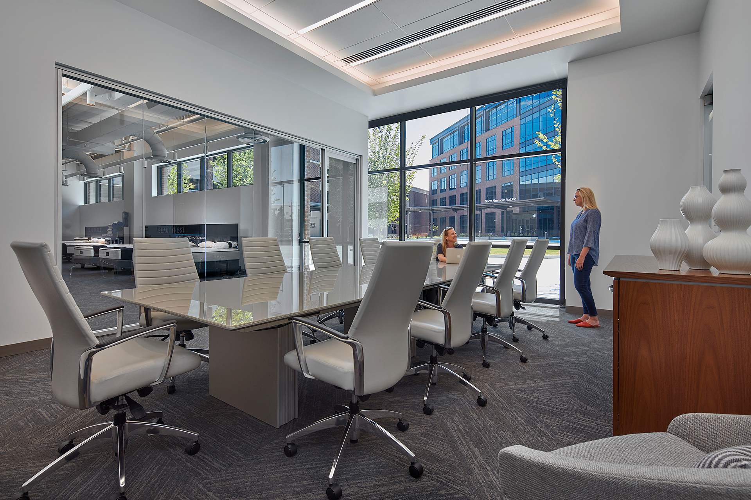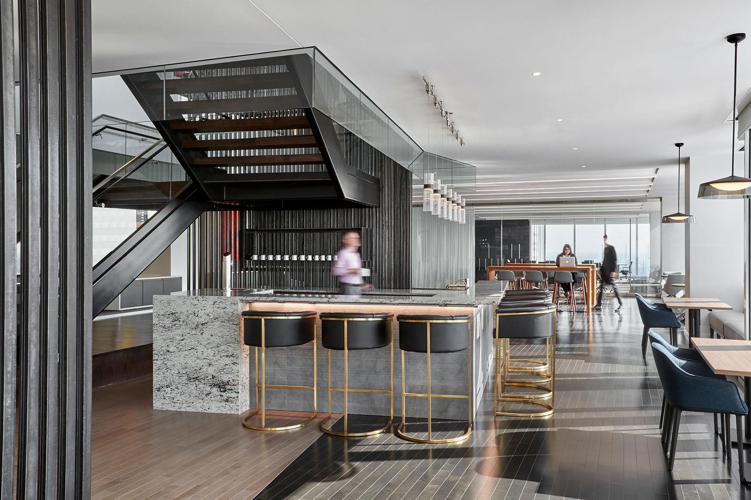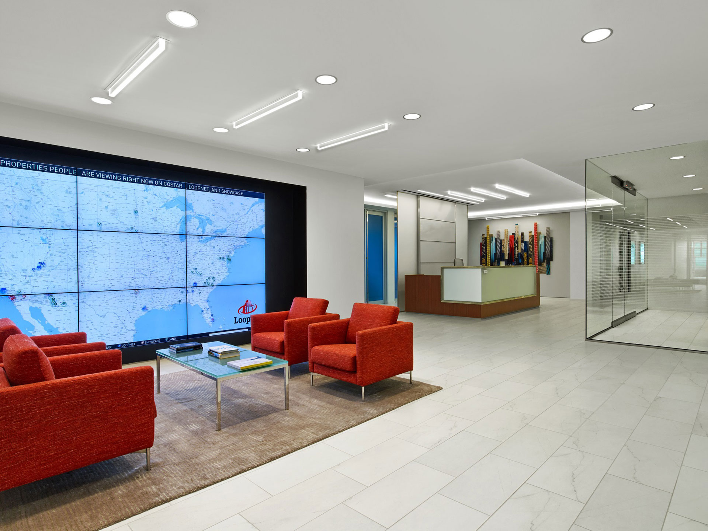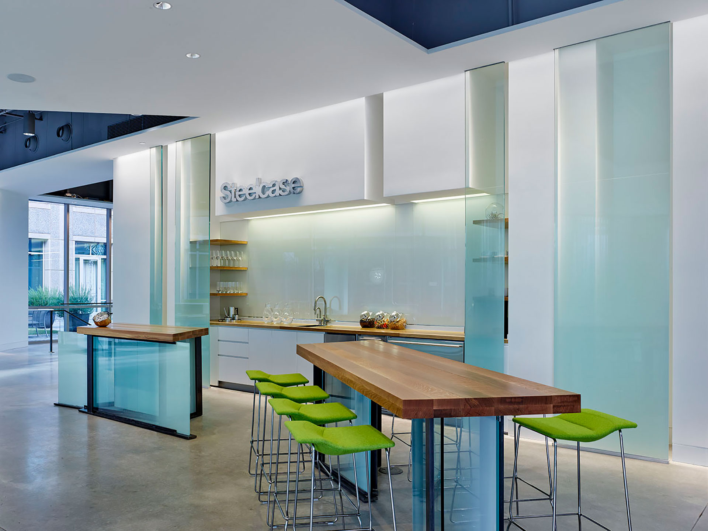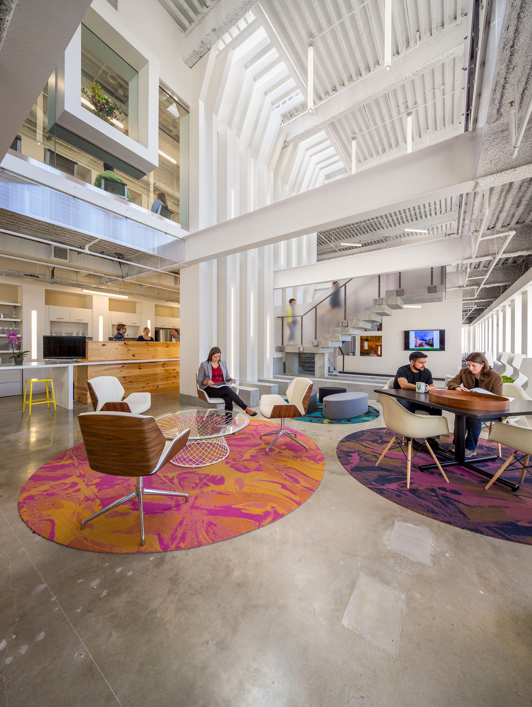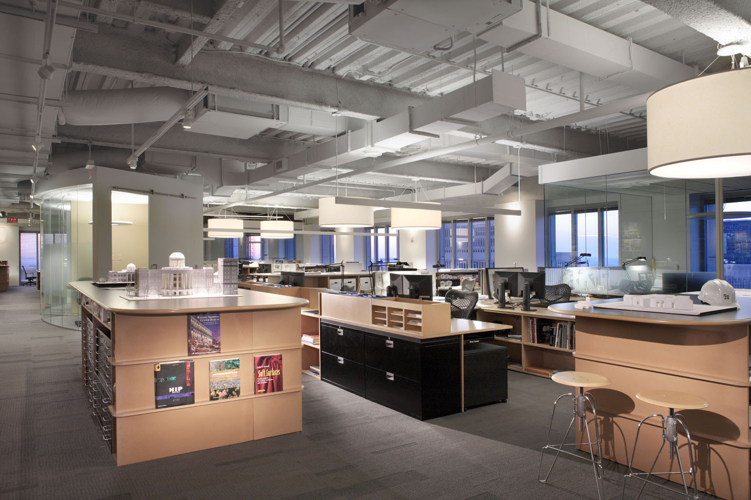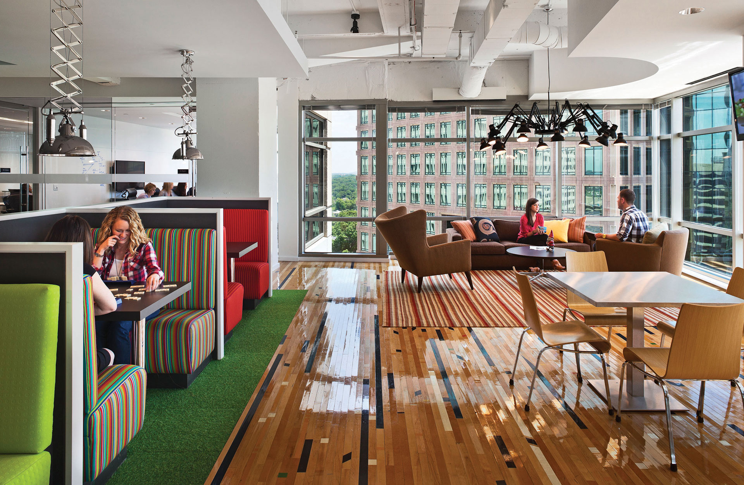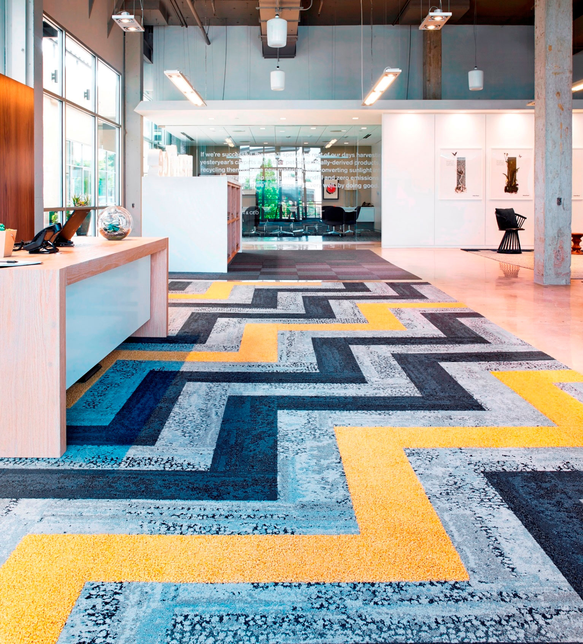Toyota Financial Services
The Toyota Financial Services project was located at Northwinds in Alpharetta. The project was approximately 60,000 SF spanning over 2 full floors and 1 partial floor. The project featured a new stair case between the 2nd and 3rd Floors. The stair treads were clad in wood and the custom metal handrail was fabricated on the […]
Toyota Financial Services Read More »

